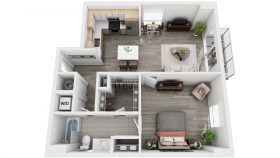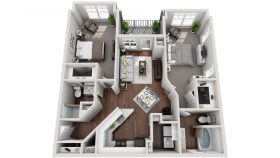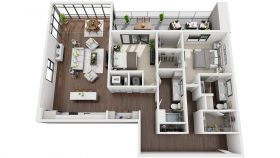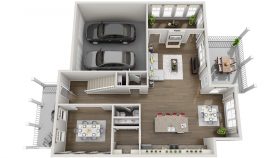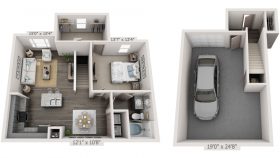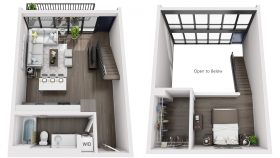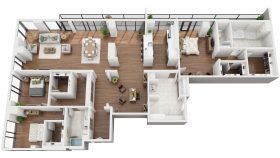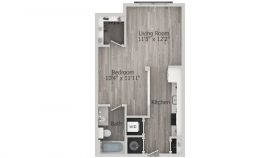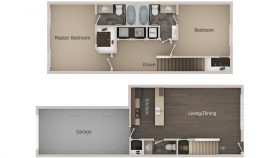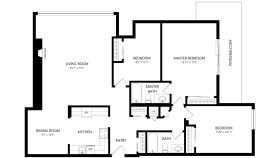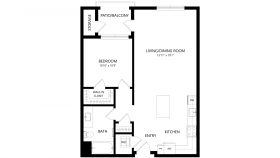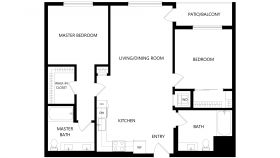Apartment Floor Plans
Transform Your Apartment Floor Plans into Powerful Sales Tools
Did you know that 60%+ of apartment prospects go directly from your homepage to your floor plans? This was a key finding when UDR, a multifamily management company, analyzed metrics for over 100 of it’s apartment communities.
This makes floor plans the most-desired content on your website. After prospects learn about your properties, they want to know how the specific unit they may rent will fit their needs.
3D Floor Plans Transform Floor Plans into Compelling Marketing Tools
While your prospects want to understand your apartment layouts, viewing traditional floor plans can be difficult and confusing.
The solution is to visually show your apartment floor plans as a professionally staged 3D floor plans that look like models of the real units.
Benefits of Apartment 3D Floor Plan Design
Every leasing agent knows the importance of showing a staged apartment model. Staged models make prospects feel at home, and this makes the apartments easier to lease.
While the benefit is clear, staging every apartment is not practical. Apartment 3D floor plans solve this problem by allowing all of your units to be shown as beautifully staged models.
Advantages of Using 3DPlans.com
Lease & Sell Units Faster
Draw in more qualified prospects with gorgeous, photo-realistic rendered 3d floor plans.
Apartment Plans Matched to On-Site Units
Details such as cabinets, flooring, windows and bathrooms are matched to your units.
Professional Decorated Floor Plans
Birds-Eye View
View the 3D Floor Plan from an aerial view to easily visualize the layout.
One-on-One Attention
Simplify your workload. A dedicated project manager will work with you every step of the way.
Make Changes Effortlessly
Review proofs online at your convenience. Make an unlimited number of changes if desired.
Unfailing Accuracy
Our 3d apartment plans are designed to look like your on-site units using your photos and samples of your materials.
Infinitely Customizable
Multifamily Products
High-quality & affordable floor plan design solutions to promote your properties.
description
Style
Price
description
Style
Price
description
Style
Price
Client Stories
How Rental Properties Use Visual Marketing to Grow Sales
Construction & development of luxury multifamily properties
FAQ
You don’t have to be an expert to order. We’ve made the entire process amazingly simple using our online portal. All you need to do is:
1) Order your project online and send design information.
2) Realistic proofs will be ready to review in 3-5 business days (unlimited rounds of revisions are included for most products).
3) Add your web JPG and 4K print resolution pdf to your marketing.
If you do have any questions, your dedicated Project Manager is always available to work with you one-on-one.
We design 3D floor plans in a fraction of the time of other studios. Proofs are ready for single property projects in 3-5 business days. (If you’re in a rush, we can have proofs ready as quickly as 1-2 business days.) Multi-property projects are more complicated, and delivery time varies. We work on projects of all sizes, from a single floor plan to 1,000+ floor plans.
We’ve built our reputation on designing picture-perfect 3D floor plans that make your units look their best. Unlike many studios, we don’t put any limits on the number of changes you can request. We won’t stop making changes to your floor plans and property maps until you are 100% satisfied.
(The only exception is 3D Walking Tours, which are limited to 4 rounds of revisions.)
Absolutely. You can review proofs online and collaborate with your entire team. Our online portal makes it a snap to mark edits where needed. Updates are usually completed within 1-2 business days and then sent back to your team for approval.
Yes. Your 3D floor plan’s interior details – from the windows and flooring to the kitchen cabinets and counters – are matched to your actual on-site units. We work from your photos or samples to create photo-realistic finishes and colors that make your floor plans as lifelike as possible. We even offer an option to customize the colors of the furniture to match your company branding.
You’ll receive both a JPG and 4,000+ pixel PDF of every 3D floor plan. These files are perfect for adding to your website, brochures, displays and interactive kiosks, or even using as standalone sales tools.
