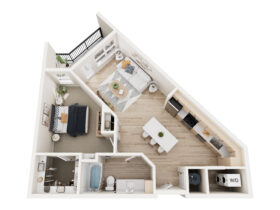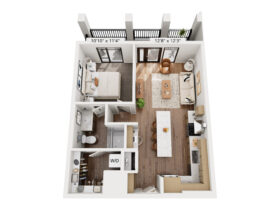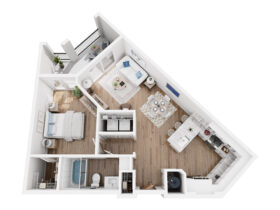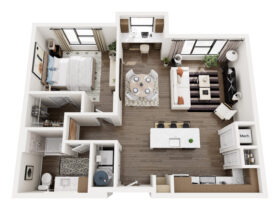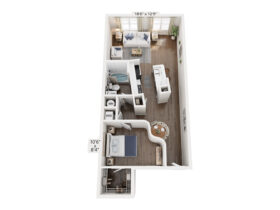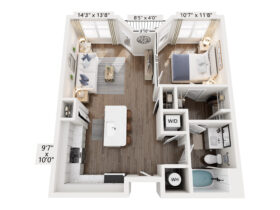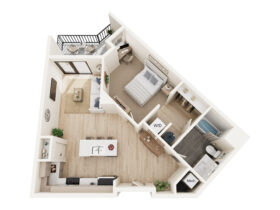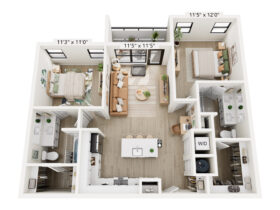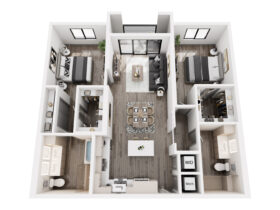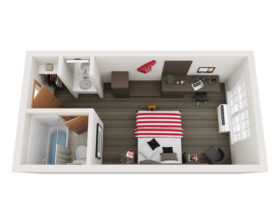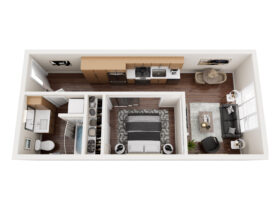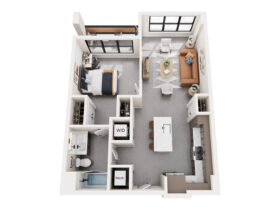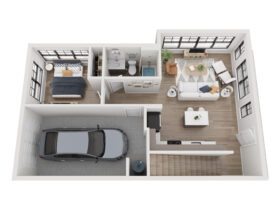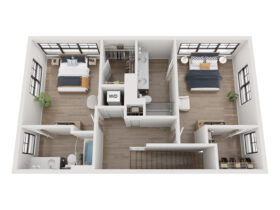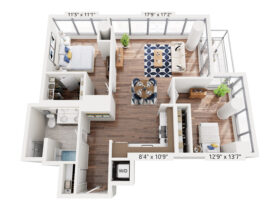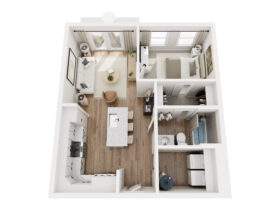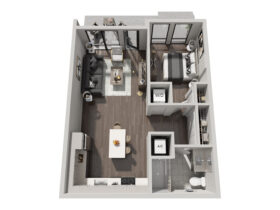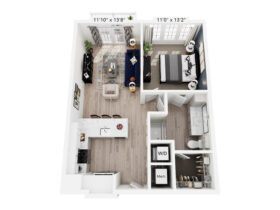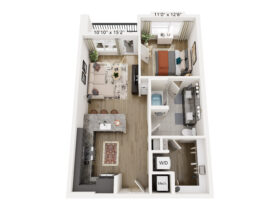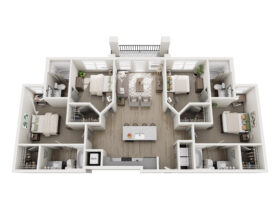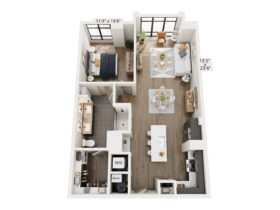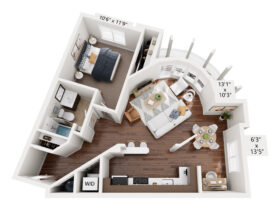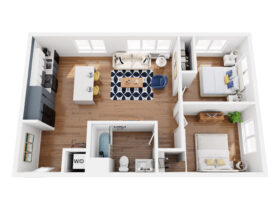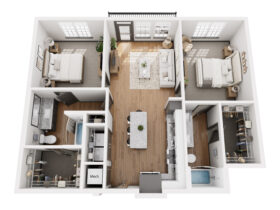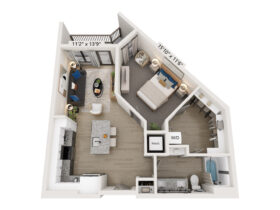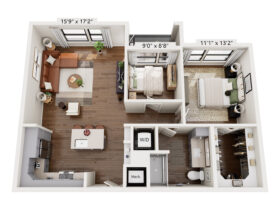3D Floor Plans
Description:
Each 3D Floor Plan is designed to look like your on-site unit and professionally decorated. You will receive unlimited rounds of changes and a JPG and 4K PDF upon approval.
IMAGES
3D Floor Plans
Each of your floor plans will be designed as a photo-realistic 3D Floor Plan.
Property specific details such as kitchens, flooring, windows and bathrooms will be matched to the property using on-site photos or materials samples. The rooms will be staged with your choice from the pre-designed furniture collections. You will then be able to review and make unlimited rounds of changes.
Once approved, the 3D Floor Plans will be available for downloading in JPG format for use online and in 4K PDF format ready to add to your print marketing.
New lease ups are utilizing 3D Walking Tours to pre-lease units prior to completion of on-site models. Existing properties are able to show units when they otherwise do not have decorated models available.
What’s Included?
- Included
- Additional Options
Designed to Match On-Site Units
Details such as cabinets, flooring, windows, and bathrooms are matched to your units.
Unlimited Rounds of Revisions
Request changes to your 3D Floor Plans until you approve.
Professionally Decorated
Quick Turnaround
First proofs ready in 3-5 business days and revisions in 1-2 business days.
Quality Control Team
Reviewed by our Quality Control Team before your team receives proofs.
Web & Print Final Files
Dedicated Project Manager
Birds-Eye View
View the 3D Floor Plan from an aerial view to easily visualize the layout.
Professionally Designed Furniture Collections for Staging Your 3D Floor Plans
Furniture Collections for Your 3D Floor Plans
Pricing
How it Works
1
Order Online & Send Info
3
Add to Marketing
FAQ
Design time depends on the number of floor plans and properties involved in the project. Single property projects generally take 3-5 business days to receive proofs. Rush projects can have proofs ready as quickly as 1-3 business days. Multi-property projects can take several weeks to months. We work on projects which range in size from a single floor plan to 1,000+ floor plans.
No! Unlike many studios, we offer unlimited rounds of changes for 3D Floor Plans until you approve. Custom furniture and accessories can be designed for an additional cost.
Yes, we can custom design 3D furniture pieces using reference photos of the real furniture. The cost is per furniture piece designed and most pieces are $75.
Generally, yes. Our 3D Floor Plans have been used on various touchscreen applications such as those made by Pynwheel.com, Vision3Creative.com, and Engrain.com. Interactive 3D Floor Plan compatibility with a specific platform should be verified before moving ahead with a project.
No, each 3D Floor Plan includes the files you need to post your 3D Floor Plans online or add them to print pieces. You may use these files as you wish for your properties. Interactive products may have hosting fees, see product descriptions for details.
Yes, we work with many agencies around the United States. Feel free to call or email with questions regarding how to setup this process.
Interactive Site Maps
Other Products
You might also be interested in our Interactive Site Maps.
Interactive Touchscreen & Kiosk Web App
Interactive Site Maps
Show, lease and sell units faster and easier than ever – on any touchscreen device.
It’s like Zillow for your property. Now you can show all available units, floor plans, prices, site maps, amenities, and more. Compatible with wall-mounted touchscreens, desktops, tablets and smartphones. So easy to use, prospects can simply click and find their favorite units right on the screen.
