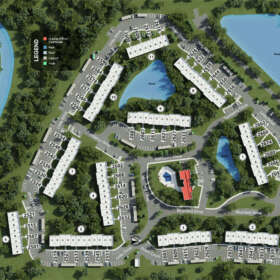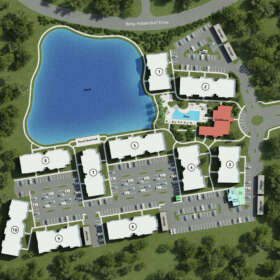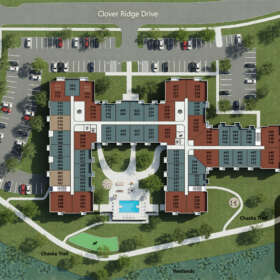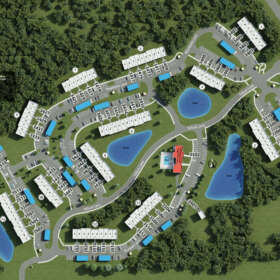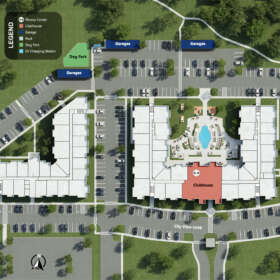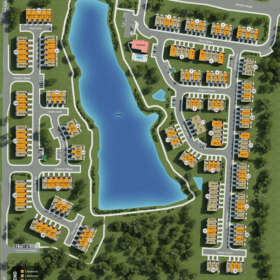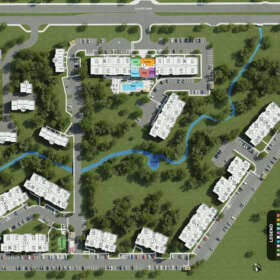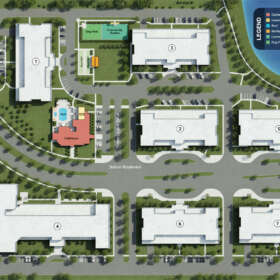What’s Included?
- Included
- Additional Options
Building Numbers
Building numbers are added to identify each building on your property if supplied.
Attractive Details
Sidewalks, parking spaces, vehicles, North compass, trees, and water features are highlighted.
Key/Legend
A key details amenities such as your clubhouse and fitness center.
Quick Turnaround
First proofs ready in 3-5 business days and revisions in 1-2 business days.
Quality Control Team
Reviewed by our Quality Control Team before your team receives proofs.
Unlimited Rounds of Revisions
Request changes to your Site Map until you approve.
Web & Print Final Files
JPG file for web marketing and print resolution 4,000+ pixel PDF with transparent background.
Dedicated Project Manager
Every step along the way, a dedicated project manager is available to answer your questions.
Pricing
Includes multi-family properties with up to 35 buildings
How it Works
1
Order Online & Send Info
2
Design
3
Proof
4
Update
5
Add to Marketing
FAQ
Yes, a poster resolution file can be supplied for no additional cost. The shape of each property is different and the size of your poster may need to be adapted to fit the width and height of your specific site map.
Multiple levels can be shown on a single image or multiple images. On a single image, the map can show unit numbers side by side. On multiple images, each image can show a different level of the map.
Unit numbers can be included for an additional cost. Building numbers are included at no cost.
Unfortunately, we do not design 3D site maps. However, a Site Map gives the look and feel of a 3D site map, but is not technically a 3D product like our 3D Floor Plans.
Interactie Site Maps
Other Products
You might also be interested in our Interactive Site Maps.
Interactive Touchscreen & Kiosk Web App
Interactive Site Maps
Show, lease and sell units faster and easier than ever – on any touchscreen device.
It’s like Zillow for your property. Now you can show all available units, floor plans, prices, site maps, amenities, and more. Compatible with wall-mounted touchscreens, desktops, tablets and smartphones. So easy to use, prospects can simply click and find their favorite units right on the screen.
