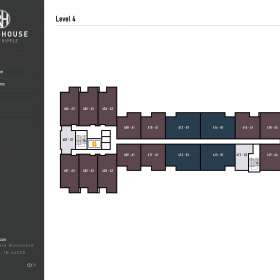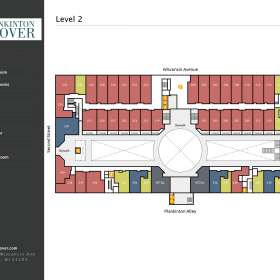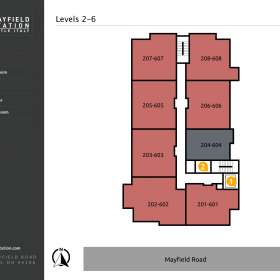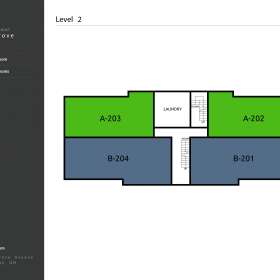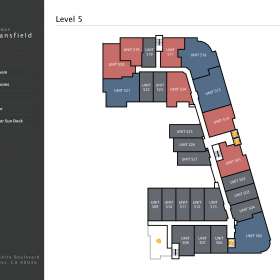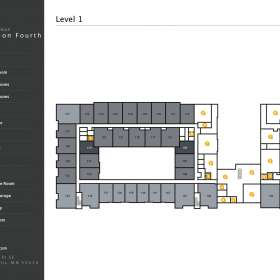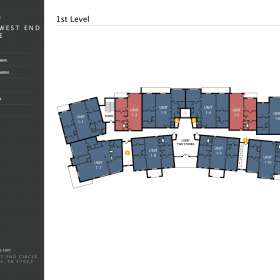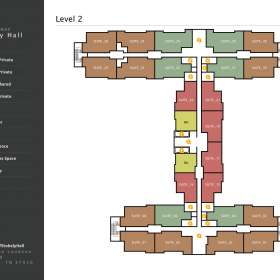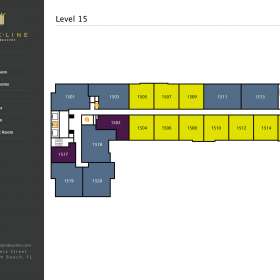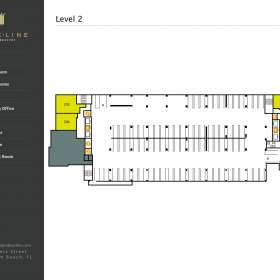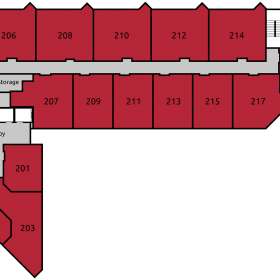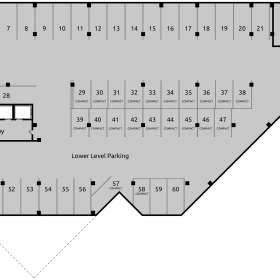What’s Included?
- Included
- Additional Options
Unit Labels
Each unit includes a number and color to clearly identify its location and unit type (studio, 1 bedroom, etc)
Property Information
Your Building Map includes your property name, website and address in a predesigned 11″ x 8.5″ page layout.
Custom Branding
Brand your Building Map with your logo and property colors.
Highlighted Amenities and Features
Building features are individually labeled such as the main office, elevators, fitness center, club room and other amenities.
Quality Control Team
Reviewed by our Quality Control Team before your team receives proofs.
Vector File Format
PDF provided in vector format with infinite scalability combined with small files sizes.
Unlimited Rounds of Revisions
Request changes to your Building Map until you approve.
Dedicated Project Manager
Every step along the way, a dedicated project manager is available to answer your questions.
Pricing
How it Works
1
Order Online & Send Info
2
Design
3
Proof
4
Update
5
Add to Marketing
FAQ
Yes. Each Building Map is provided at 11″ wide x 8.5″ tall. Since Building Maps are supplied in vector format, the supplied files can be expanded to any size without any loss of quality. Your printing company may need to assist with aligning the building map size and shape to your specific print requirements.
A Building Map includes one building, including all connected building sections. If buildings are disconnected additional maps can be designed for each building. You may also be interested in one of our Site Map products if multiple buildings need to be designed.
Multiple levels are shown as separate images. For example, level 1 would be shown as a single image, level 2 on another image, and so on.
A Site Map is focused on the entire property and its exterior details. It showcases details such as the location of buildings and amenities, parking spaces, road names, and other exterior details. While basic interior building details can be added, the site map is primarily focused on the property’s exterior.
A Building Map is focused on an individual building, its various levels, and interior details. It showcases details such as interior outlines of each building, interior amenities, specific rooms, stairs, elevators, and so on. While basic exterior details can be added, the building map is almost entirely focused on interior details.
Generally, exterior features are not included. The locations of basic features or amenities near the building can be highlighted and labeled if requested.
Yes, a generic key/legend is included for each Building Map. The key and unit colors can be customized to fit your property’s branding and a logo can be added above the key. If you prefer not to include a key, it can be removed and the amenities highlighted on the map itself.
The perimeter of the parking garage is designed and the location labeled. Individual parking spaces and/or parking numbers can also be included for an additional cost.
Interactive Site Maps
Other Products
You might also be interested in our Interactive Site Maps.
Interactive Touchscreen & Kiosk Web App
Interactive Site Maps
Show, lease and sell units faster and easier than ever – on any touchscreen device.
It’s like Zillow for your property. Now you can show all available units, floor plans, prices, site maps, amenities, and more. Compatible with wall-mounted touchscreens, desktops, tablets and smartphones. So easy to use, prospects can simply click and find their favorite units right on the screen.
