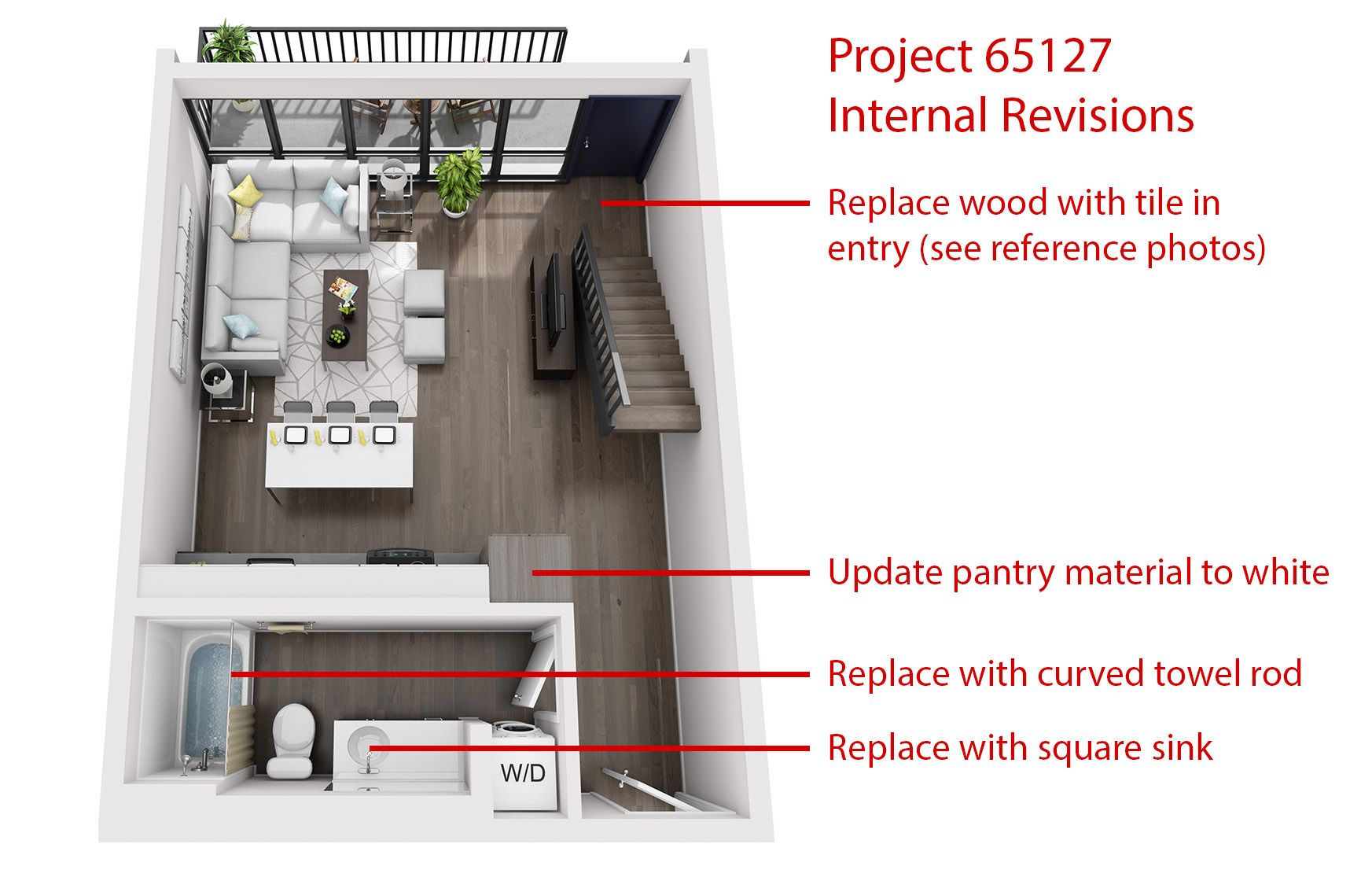At 3DPlans.com, we believe every floor plan we design should look like real life. When your 3D floor plans match your on-site apartments, prospects can easily visualize their new homes.
So how do we make sure every project we create is so accurate? The secret is in our stringent multi-step quality assurance process.
Step 1. Get all the specifications right.
When we design a 3D floor plan, the interior details need to be just right. That includes items as diverse as flooring, cabinets, countertops, windows, appliances and an extensive list of finishes. Step one involves organizing all of that information and putting it into place.
It’s a similar process when we design a property map of an apartment property. We gather together all the details about how the buildings are situated, where the units are located within the buildings, where to find amenities such as the pool and the pond, and so on.
Step 2. Start building.
Bringing that information together is just the first step. Next, two team members collaborate to build your project details in 3D. This two-person structure allows one team member to build and a second team member to review. That way all your property details can be double-checked to make sure they’re accurate.
If any information is missing or needs to be changed, this team puts everything in order before sending it on to the design team who will build the floor plans.
Step 3. Design and double check.
Once the information is complete and accurate, the project goes to our design department to work their magic.
After each plan is built, the designer hands off the project to a dedicated QA team member. This is a member of our team who spends all day focused exclusively on Quality Assurance.
They compare the project side-by-side to the design information provided. For example, if the project is for an existing property, our QA team member looks at photos of the property and the interior of the units. If it’s a new property, they might look at architectural drawings.
They switch back and forth between the reference materials and the designer’s 3D rendering, comparing them point by point. This level of scrutiny allows them to verify that the layout is accurate, the windows are in the correct place, doors are properly positioned, kitchen appliances match, and so on.
In the case of a 3D or 2D floor plan, we review window design, kitchen style, bathroom finishes and the overall layout compared to the original floor plan.
With a property map of a multi-family property, we review the placement of every unit number to make sure the location is correct. We also check every building label, every amenity, and so on.
Step 4. Complete in-house revisions.
By this point in the process, most 3D floor plan studios would have already sent the project on to the client, for better or worse.
But we’re sticklers for accuracy. We believe in getting everything just right, even if it means redoing our own work.
That’s why our QA department takes the time to carefully pick out each quality issue, mark it in red, and send it back to the designer who’s been working on the project.
Once those revisions have been made, it comes back to QA to get checked again. Only once QA signs off on the project the final time is it considered ready to show the client.
Step 5. Make sure you are 100% satisfied.
Up until this point, this entire process has happened behind the scenes, before you ever see anything. We make sure the project has been updated, rechecked, and approved internally. Only then does it actually get sent to you for proofing.
We make it easy for you to review projects online and mark any edits that need to be made. We’ll change even the smallest details if asked, such as the angle of a chair or the position of a potted plant. Our goal is 100% client satisfaction.
On most products, you can make unlimited rounds of changes until you approve of the finished project. We want to make sure everything is perfect.
Optional: Design Standards
If you have any specific requests that need to be included on multiple projects, we’ll happily create a design standard for you.
Examples include using specific color schemes or using a certain furniture collection. You can specify interior design details, materials, flooring, paint colors, or anything that needs to be consistent throughout your projects.
When we create a design standard for you, our QA department will double check each item on every project to make sure it’s done to your specifications.
Are we being too picky? We don't think so.
America’s largest management companies trust us to design 3D floor plans, property maps, and other digital products of the highest quality. We strive to keep earning that trust with every project we create.
In the thousands of floor plans we design each year, we have found that this level of attention to detail pays off for us and for our clients. When prospects can easily visualize your units, you’ll have more leases signed online and site unseen.

