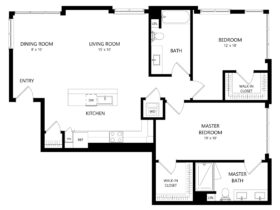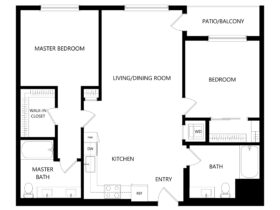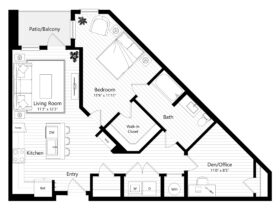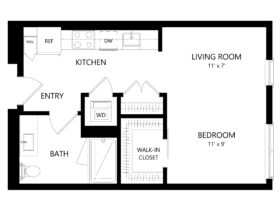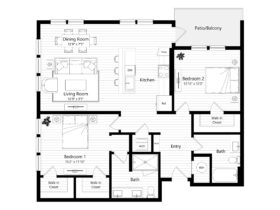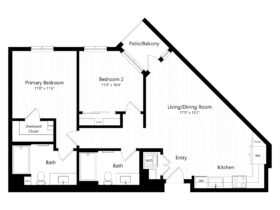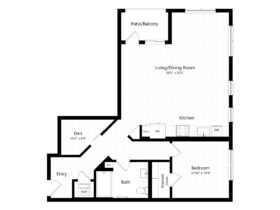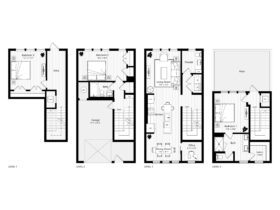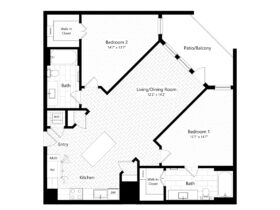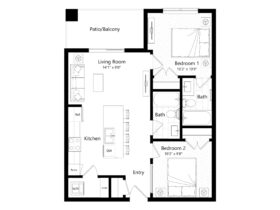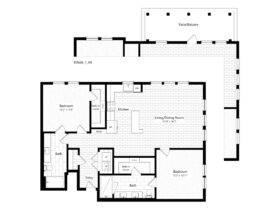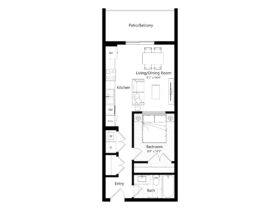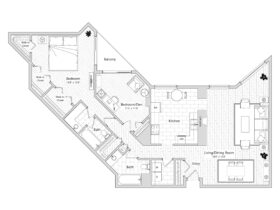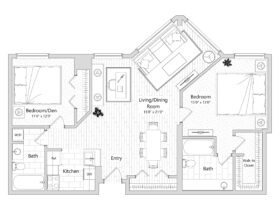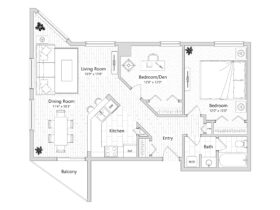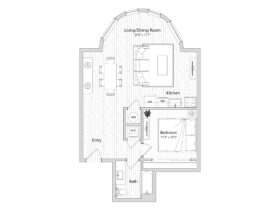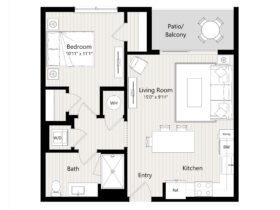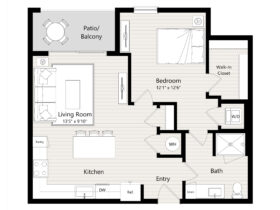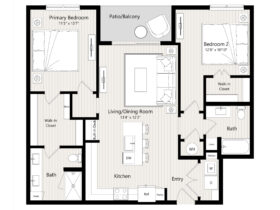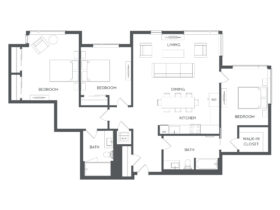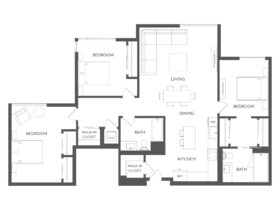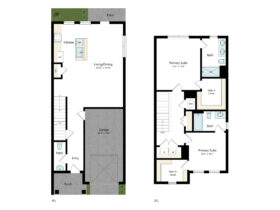What’s Included?
- Included
- Additional Options
Room Labels
Room labels can be placed within the center of each major room.
Vector File Format
PDF provided in vector format with infinite scalability combined with small files sizes.
Accurate Details
Accurately drawn by experienced drafters and architects.
Easy to Read
Drawn with just the design elements needed, without unneccesary architectural details.
Affordable Price Point
Competitively priced without a reduction in quality standards.
Quick Turnaround
First proofs ready in 3-5 business days and revisions in 1-2 business days.
Unlimited Rounds of Revisions
Request changes to your Classic 2D Floor Plans until you approve.
Web & Vector Print Files
JPG file for web marketing and vector PDF with a transparent background for print marketing.
Pricing
How it Works
1
Order Online & Send Info
2
Design
3
Proof
4
Update
5
Add to Marketing
FAQ
Design time depends on the number of floor plans and properties involved in the project. Single property projects generally take 3-5 business days to receive proofs. Rush projects can have proofs ready as quickly as 1-3 business days. Multi-property projects can take several weeks to months. We work on projects which range in size from a single floor plan to 1,000+ floor plans.
Each Classic 2D Floor Plan includes both a JPG and vector PDF. Examples can be downloaded here.
No! Unlike many studios, we offer unlimited rounds of changes for Classic 2D Floor Plans until you approve.
Dimensions are included if they are provided on the supplied floor plans. If the supplied plans do not include dimensions our design team is unable to accurately extract dimensions and only room labels will be included.
Yes! Classic 2D Floor Plan final files are provided in vector PDFs.
Generally, yes. Our Classic 2D Floor Plans have been used on various touchscreen applications such as those made by Pynwheel.com, Vision3Creative.com, and Engrain.com. Interactive Classic 2D Floor Plan compatibility with a specific platform should be verified before moving ahead with a project.
2D Furniture Decorator
Other Products
You might also be interested in our 2D Furniture Decorator.
Interactive Application
2D Furniture Decorator
Inrease engagement by allowing prospects to stage your 2D Floor Plans
The intuitive user interface allows prospects to arrange furniture in your layouts and then share their designs with family and friends. The application operates in the browser using the latest HTML 5 technology and is touchscreen ready for operation on Android™, iPhone™ and other mobile devices.
