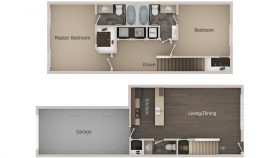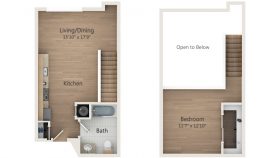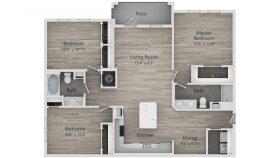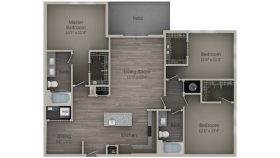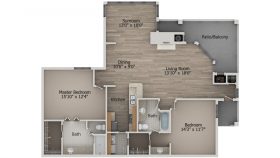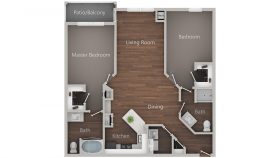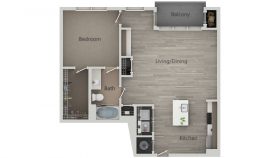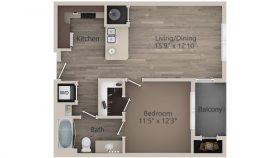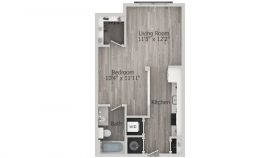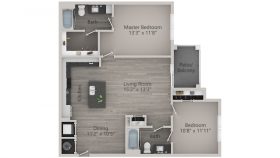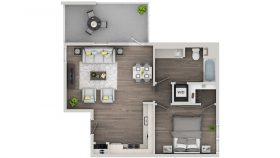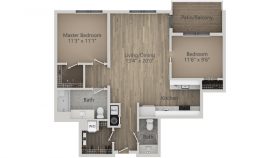What’s Included?
- Included
- Additional Options
Designed to Match On-Site Units
Details such as cabinets, flooring, windows, and bathrooms are matched to your units.
Room Labels & Dimensions
Room labels and dimensions can be placed within the center of each major room.
Unlimited Rounds of Revisions
Request changes to your 2D Floor Plans until you approve.
Quick Turnaround
First proofs ready in 3-5 business days and revisions in 1-2 business days.
Quality Control Team
Reviewed by our Quality Control Team before your team receives proofs.
Web & Print Final Files
JPG file for web marketing and print resolution 4,000+ pixel PDF with transparent background.
Top-Down View
View the 2D Floor Plan from a traditional top-down view to easily visualize the layout.
Dedicated Project Manager
Every step along the way, a dedicated project manager is available to answer your questions.
Standard Furniture
Pricing
How it Works
FAQ
Design time depends on the number of floor plans and properties involved in the project. Single property projects generally take 3-5 business days to receive proofs. Rush projects can have proofs ready as quickly as 1-3 business days. Multi-property projects can take several weeks to months. We work on projects which range in size from a single floor plan to 1,000+ floor plans.
No! Unlike many studios, we offer unlimited rounds of changes for 2D Floor Plans until you approve.
Dimensions are included if they are provided on the supplied floor plans. If the supplied plans do not include dimensions our design team is unable to accurately extract dimensions and only room labels will be included.
The 2D Floor Plans are pixel based images and are created in raster formats such as TIF, JPG, PNG or Bitmap. Renderings are not able to be supplied as true vector files. There are two solutions which should meet needed print or web requirements for using the 2D Floor Plans:
1) The 2D Floor Plans can be supplied at a resolution where there will be no visible difference from vector files. As an example we offer poster size resolution files.
2) The 2D Floor Plan can be added into files which have a vector format, such as .ai or .eps.
2D Furniture Decorator
Other Products
You might also be interested in our 2D Furniture Decorator.
Interactive Application
2D Furniture Decorator
Inrease engagement by allowing prospects to stage your 2D Floor Plans
The intuitive user interface allows prospects to arrange furniture in your layouts and then share their designs with family and friends. The application operates in the browser using the latest HTML 5 technology and is touchscreen ready for operation on Android™, iPhone™ and other mobile devices.
